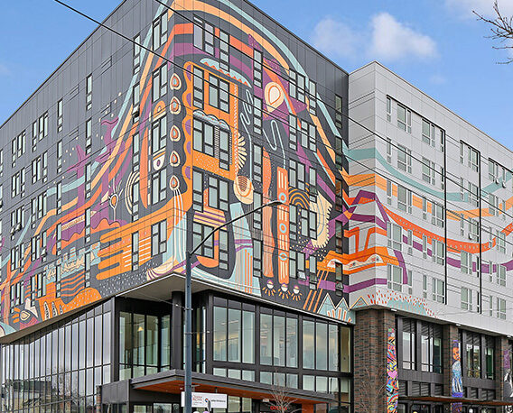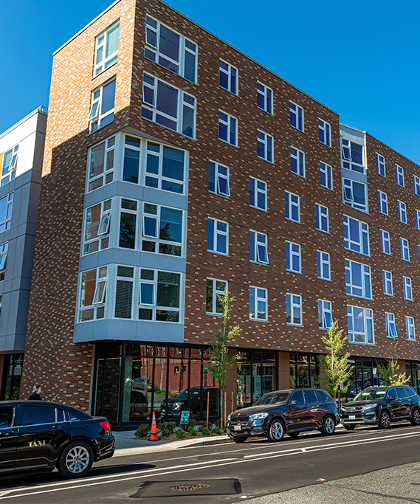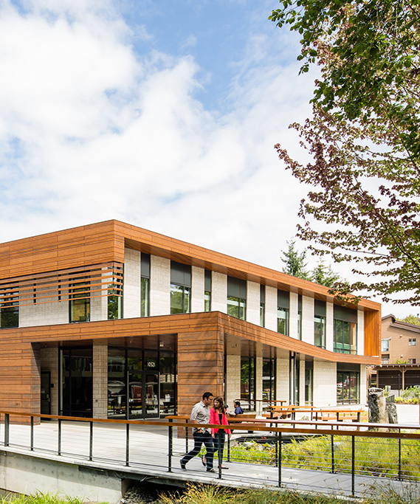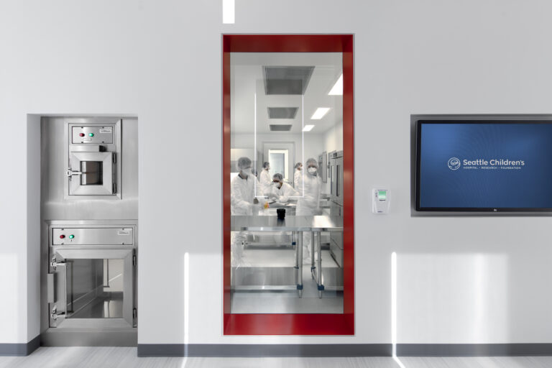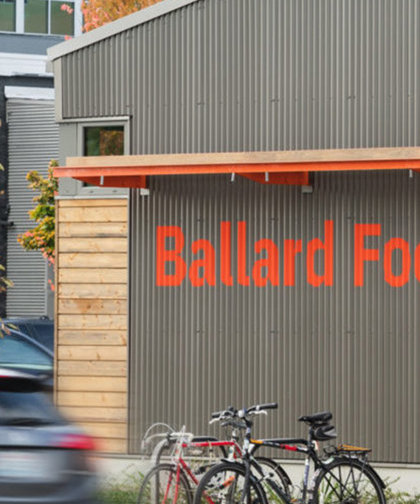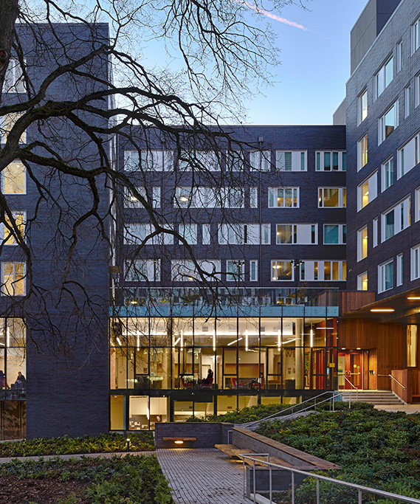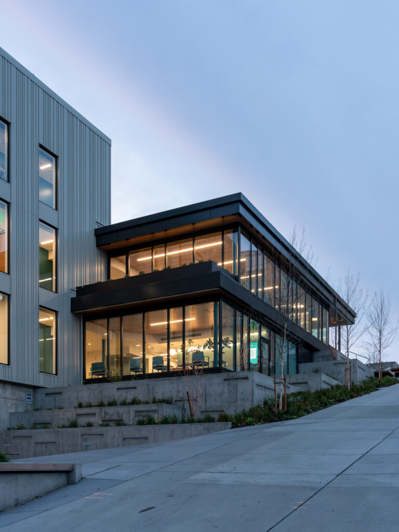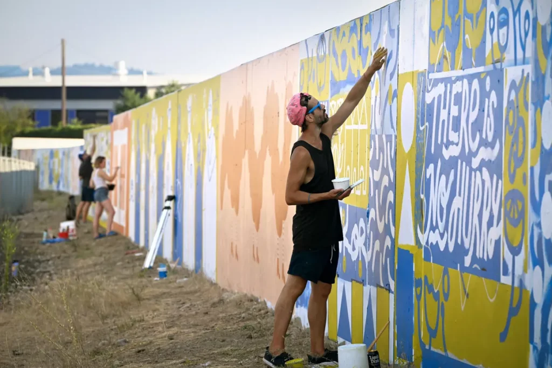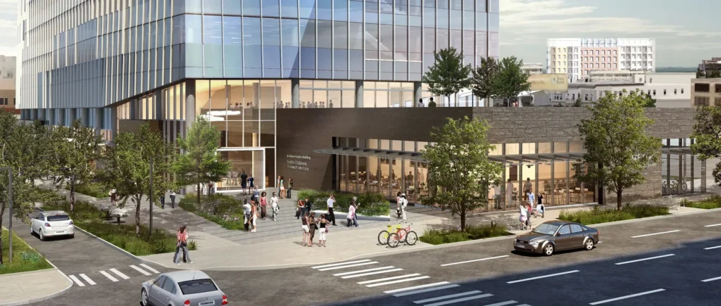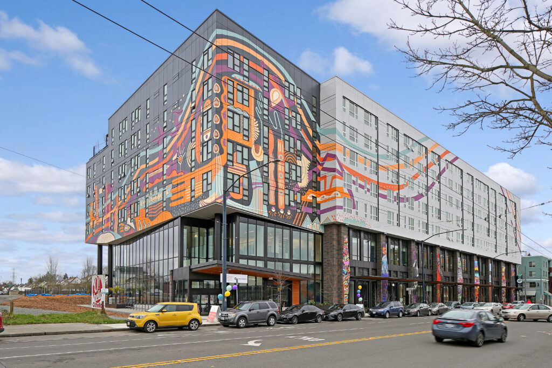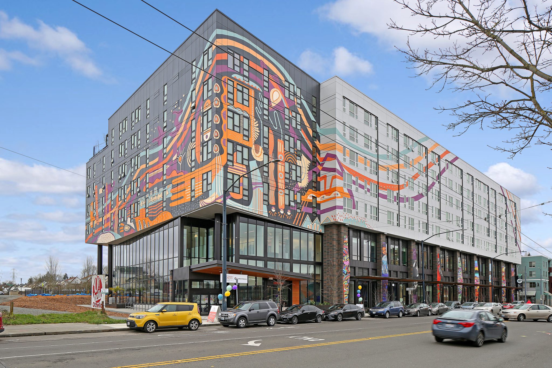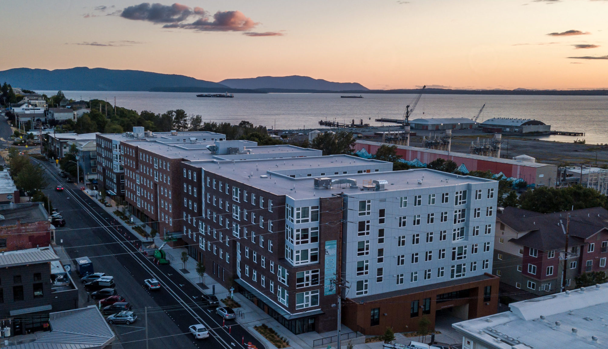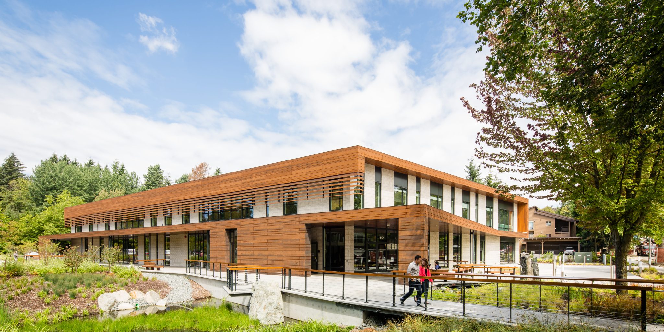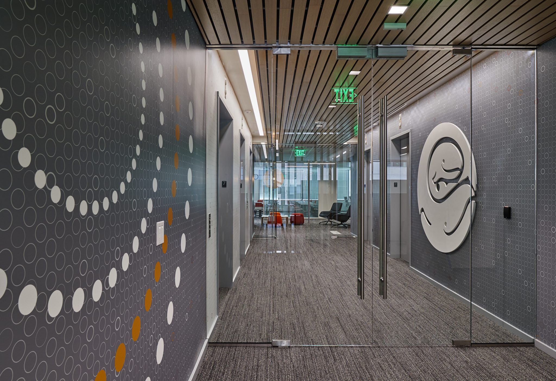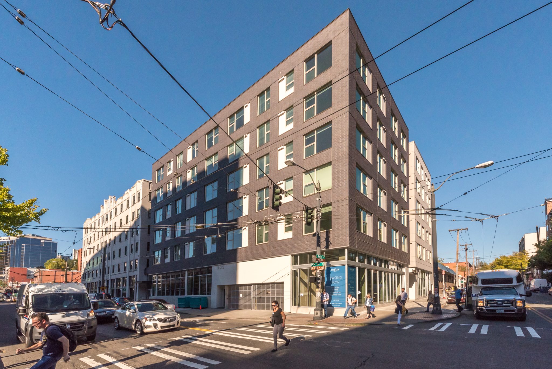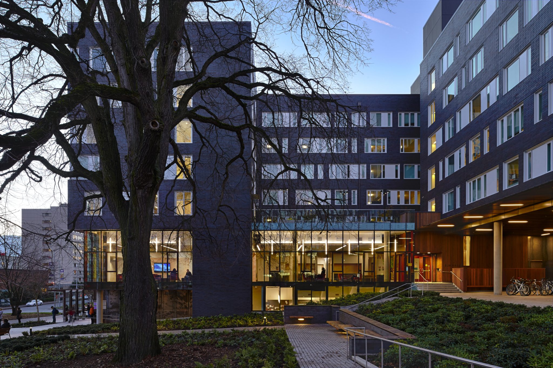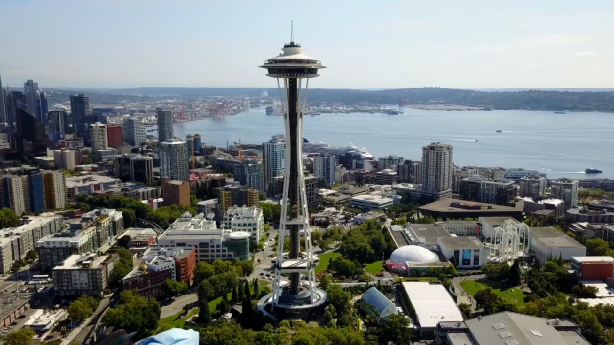
Building for
Community Impact
Who are we?
We wear many hats as a developer, advisor, and owner’s representative.
As a developer, we pride ourselves on developing high quality projects that deliver exceptional rates of return to our investors. As an advisor and owner’s representative, over 90% of our work is with repeat clients resulting in the delivery of over 1 Million square feet of healthcare, life science, education, and community nonprofit space.
Our Team
Get to know us
From our founders to the newest member of our team, we are dedicated to going above and beyond for our partners and clients.
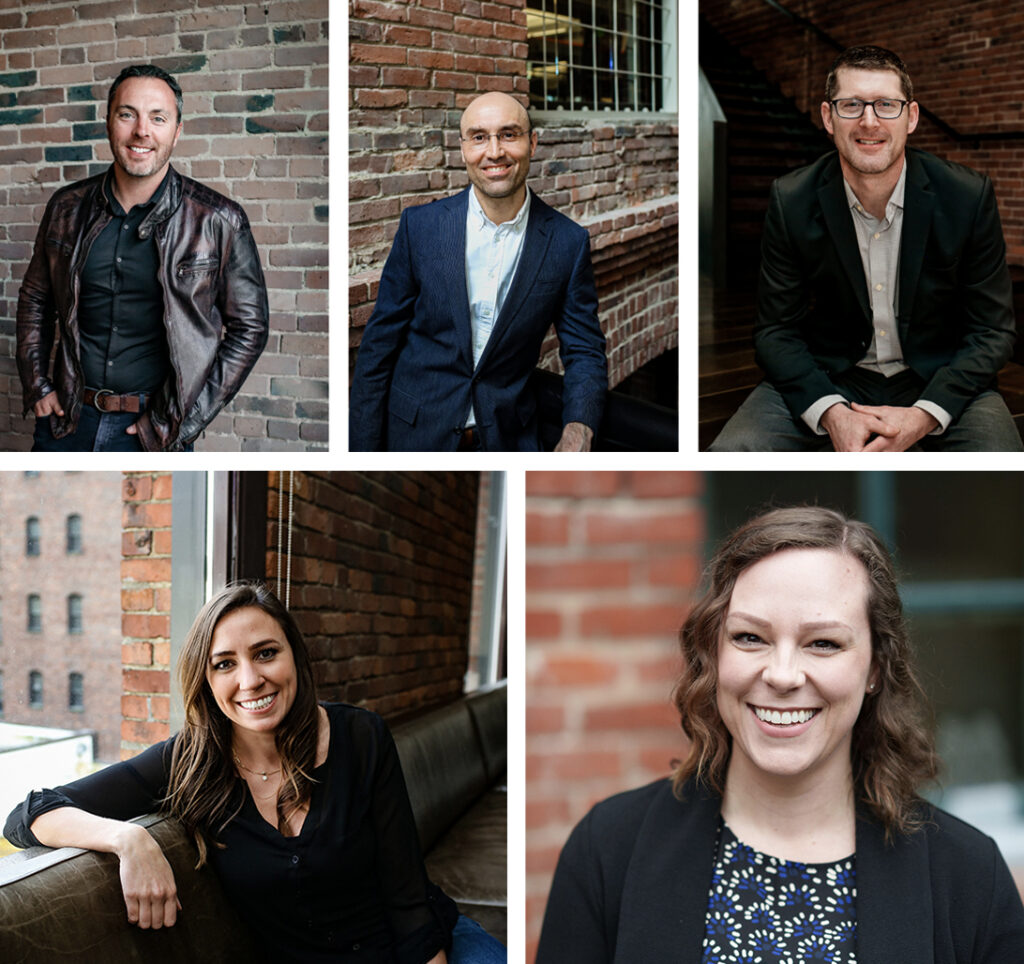
Contact
Career opportunities
Interested in realizing your potential? Reach out. We are always on the look out for new team members with unique perspectives and insights.
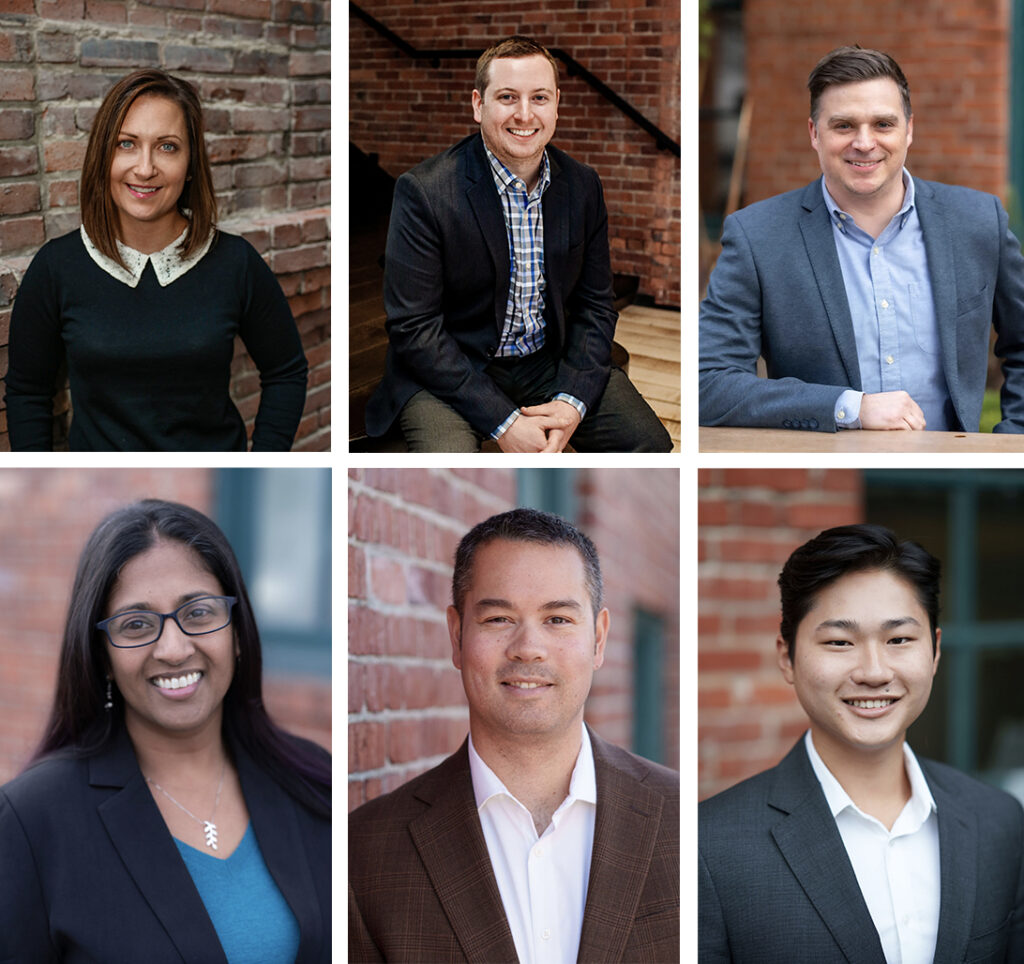
Student Housing
Stateside
A 273,000 SF housing project currently serving Western Washington University (WWU) students, faculty and professionals in the Bellingham area.
Our Services
Advisory Services
- Project Communications & Decision Making Structure
- Community Relations Strategy & Outreach
- Sustainability Goals & Strategy
- Financial Goals & Financing Strategy
- Real Estate Structure & Guidance
- Feasibility Analysis
- Financial Analysis
- Master Schedule Development & Implementation
- Board & Community Presentations
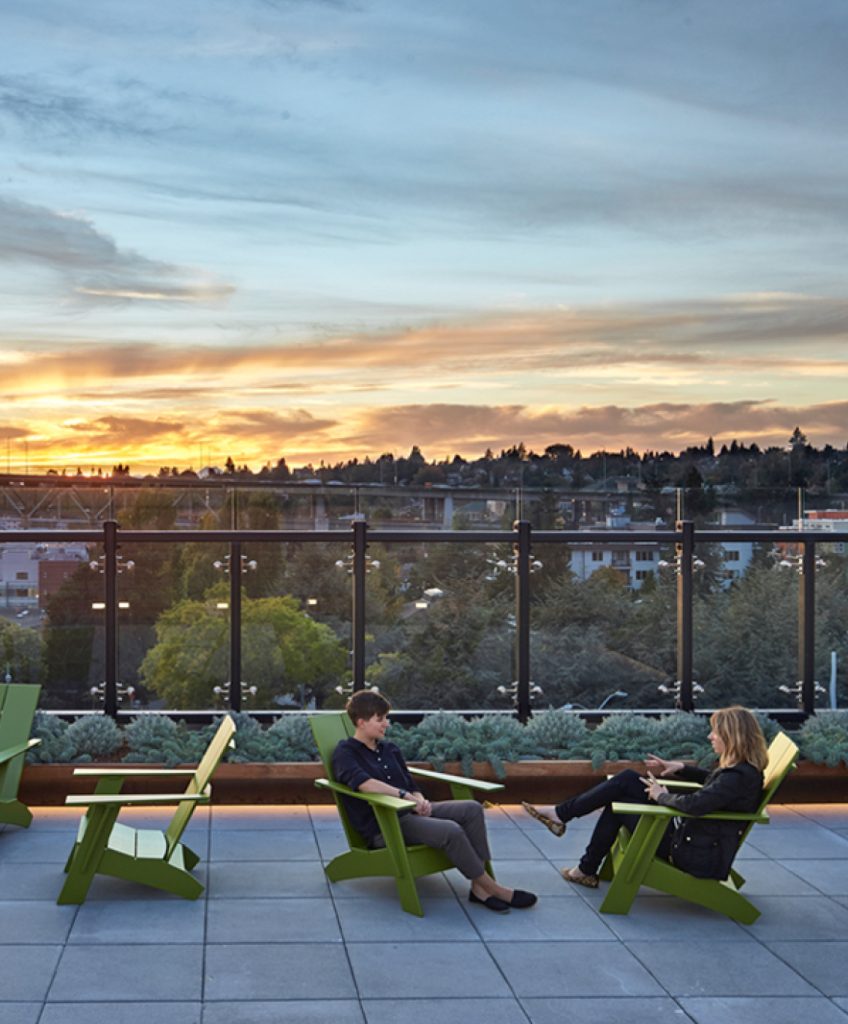
Our Services
Development Management Services
SELECTION OF PROJECT TEAM
- Architects
- Specialty Consultants
- General Contractor
- Subcontractors
PROJECT MANAGEMENT
- Design And Construction Management
- Scheduling
- Budget Preparation And Management
- Construct-Ability Review And Value Analysis
- Sustainability Implementation
FINANCING MANAGEMENT
- Debt Mangement Services
- Equity Management Services
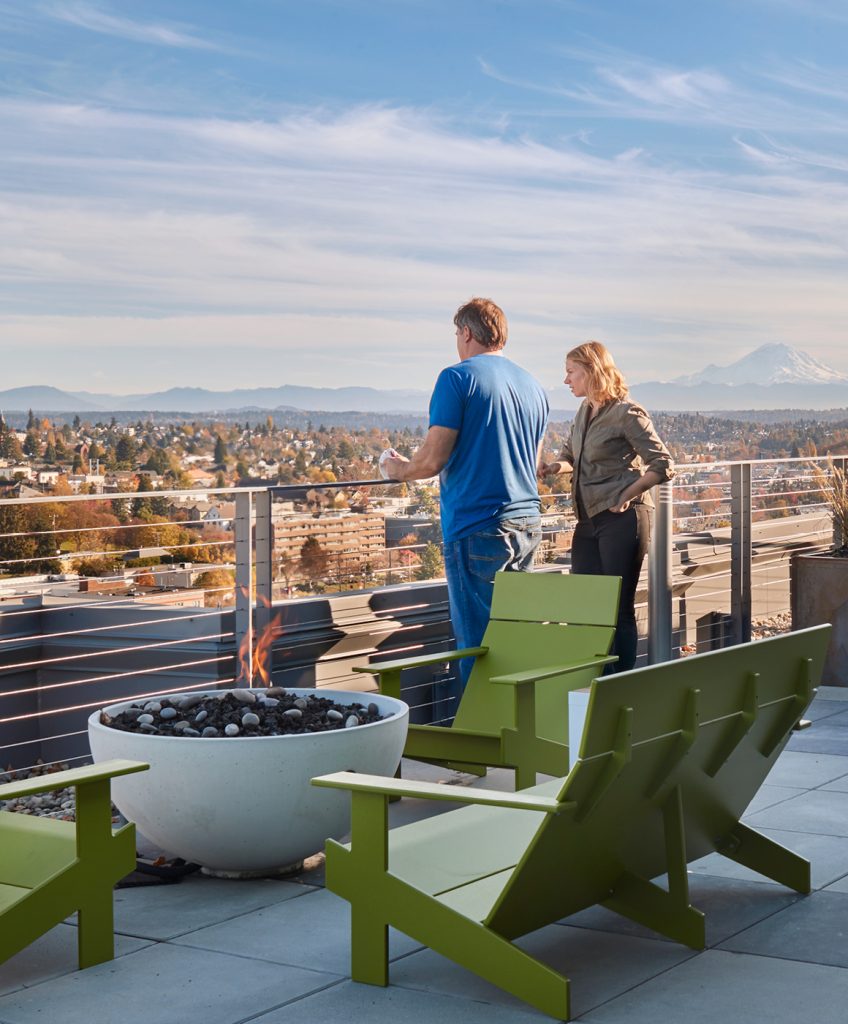
Multifamily & Mixed-Use
Orenda at Othello Square
176 units of workforce rental housing, with 40% set aside for households earning under 80% AMI over a new 42,000 SF Odessa Brown Children’s Clinic (Seattle Children’s Hospital) and 7,000 SF Tiny Tots Development Center; located steps from the Othello light rail station and Certified USGBC LEED Gold.
