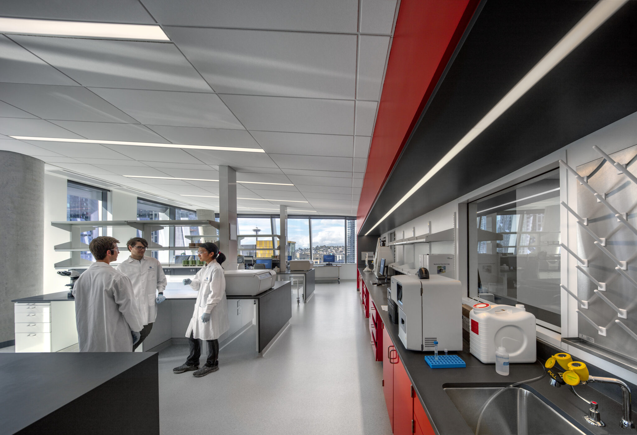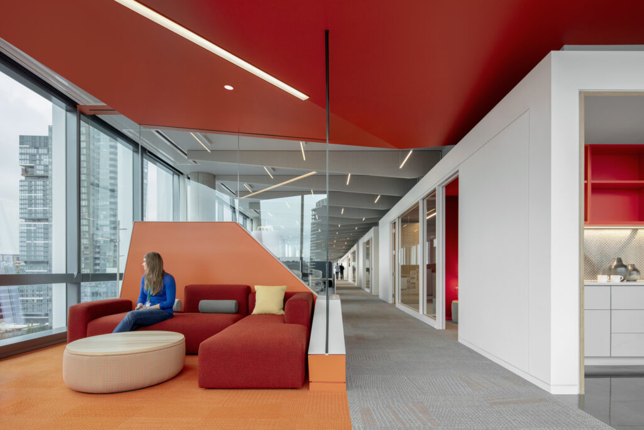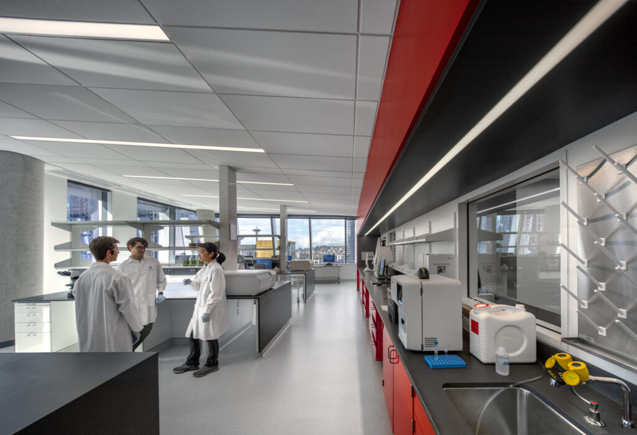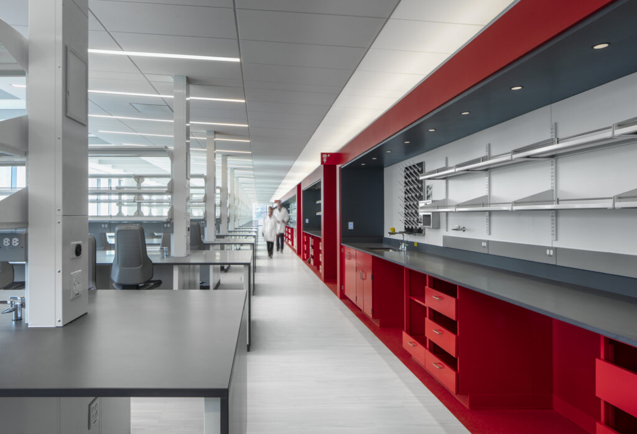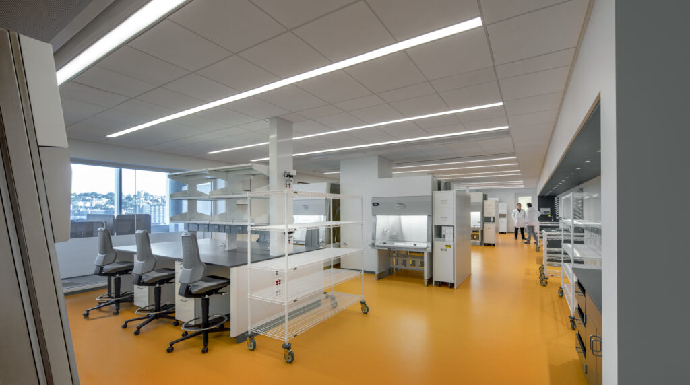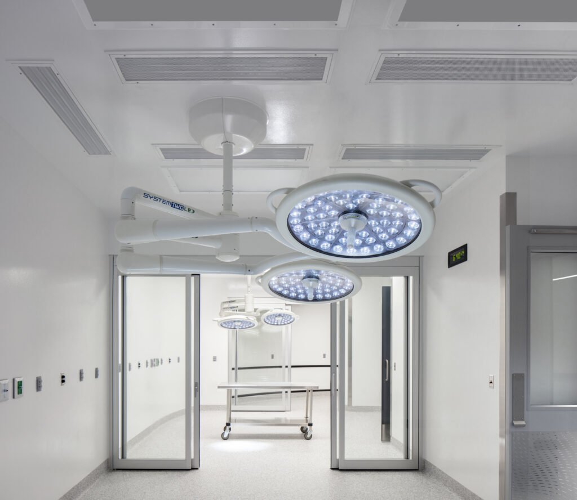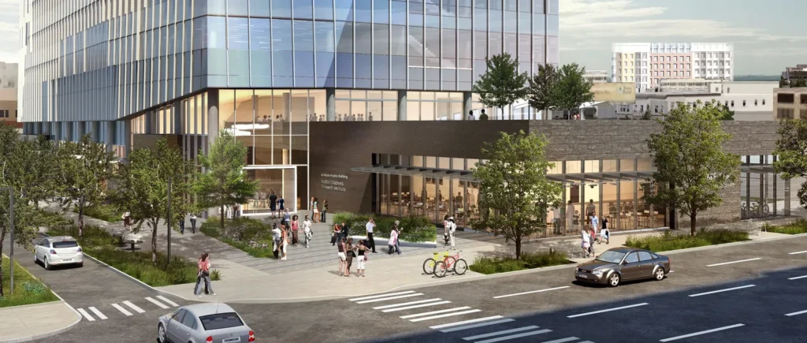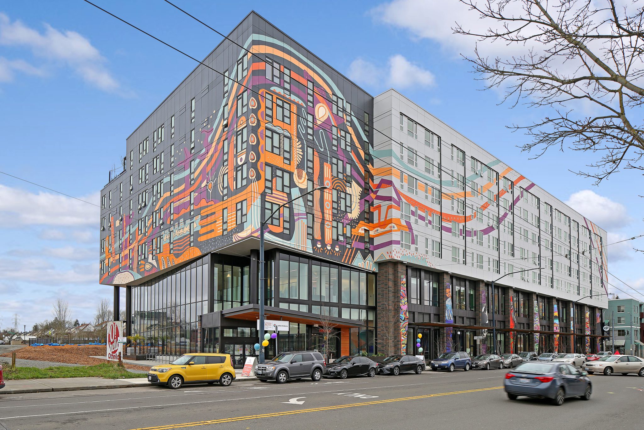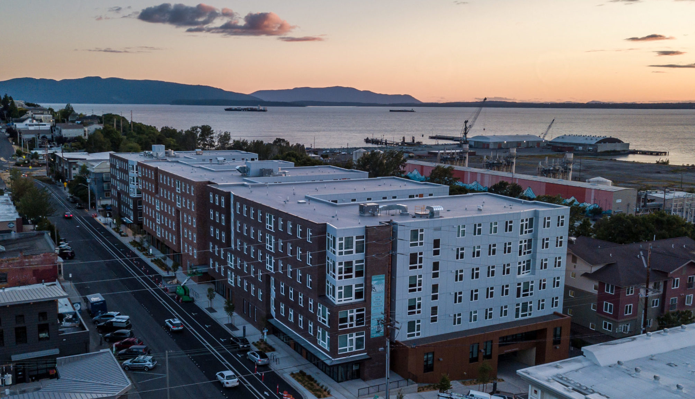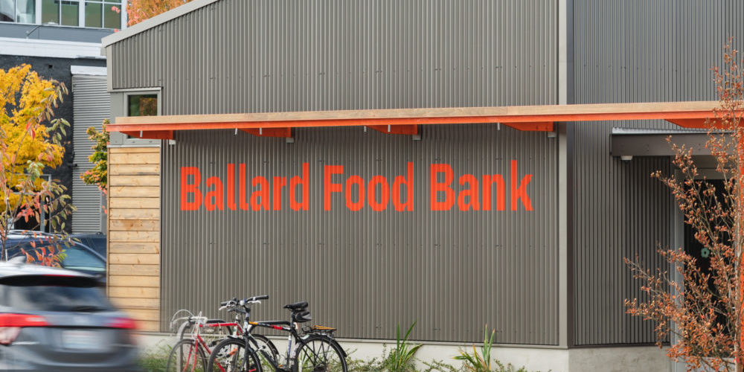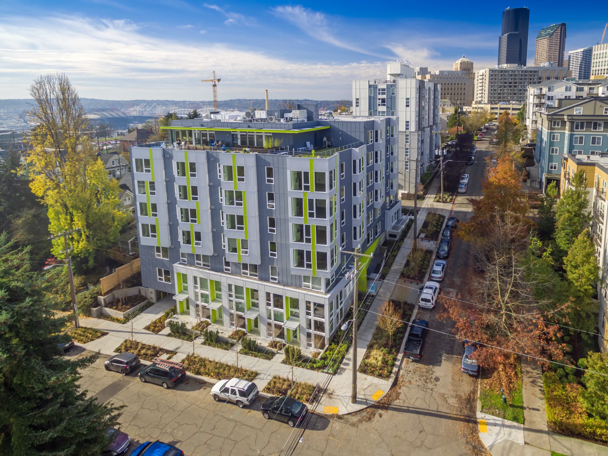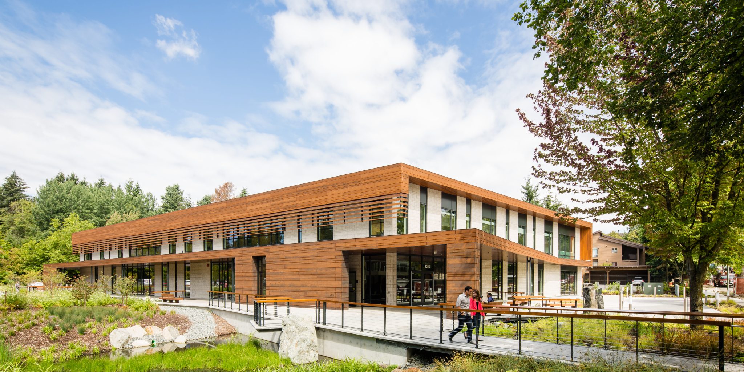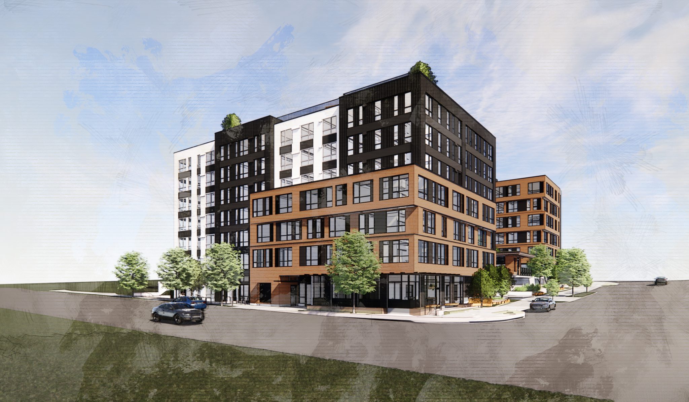Ranked among the top five pediatric research centers in the nation, Seattle Children’s Research Institute (SCRI) provides groundbreaking therapies and significant contributions to pediatric medicine.
Spectrum, acting as owner’s representative, is leading implementation of the facility’s master plan to provide new laboratory spaces and administrative facilities to cater to SCRI’s growing workforce.
Spectrum is assuming a multifaceted role including holistic management of the master plan’s schedule and budget, oversight of the design and entitlement process, construction management, and support through the transition to owner occupancy.
During this multi-year project, various research centers and labs will relocate throughout the downtown research campus. This shift will encourage collaboration and groundbreaking scientific discoveries.
Notable projects within the plan include the development of 120,000 square feet of wet lab space for the Center for Global Infectious Disease Research (CGIDR), and Center for Respiratory Biology and Therapeutics (CRBT). Additionally, the master plan includes a 27,000 square foot remodel involving Biosafety Level Three (BSL3) and Animal Biosafety Level Three (ABSL3) containment facilities and a behavioral suite. Scope of work also includes renovations for the Center for Integrative Brain Research (CIBR) and the renovation of approximately 3,200 square feet of vivarium space, expanding the vivarium’s capacity to accommodate anticipated growth.
- Owner/Client Seattle Children’s Research Institute
- Location Seattle, WA
- Size Multiple projects totaling over 150,000 SF
- Completion 2025
