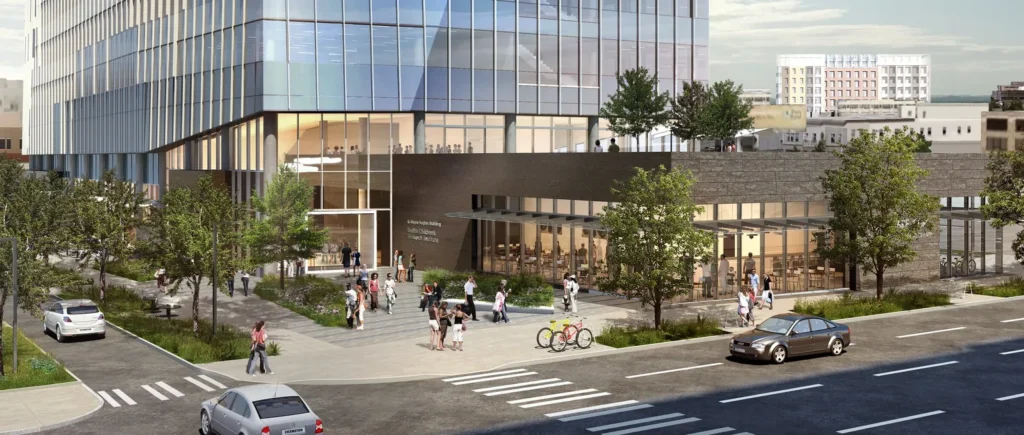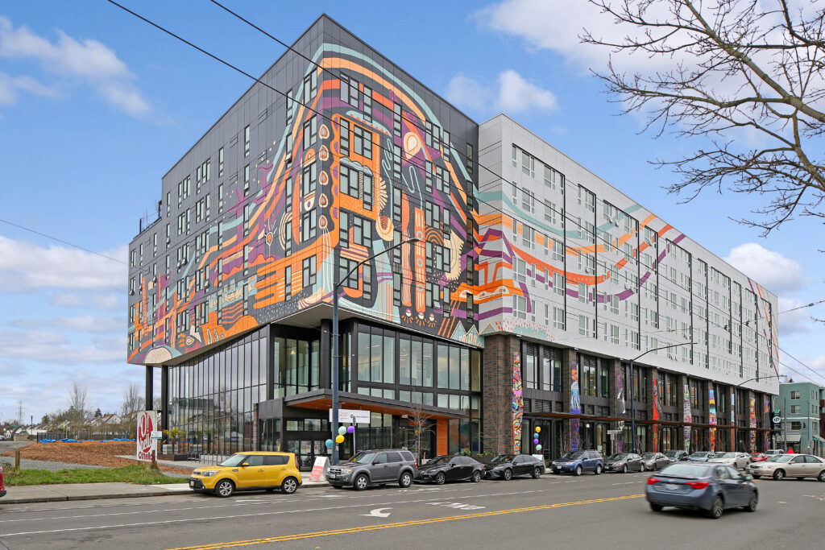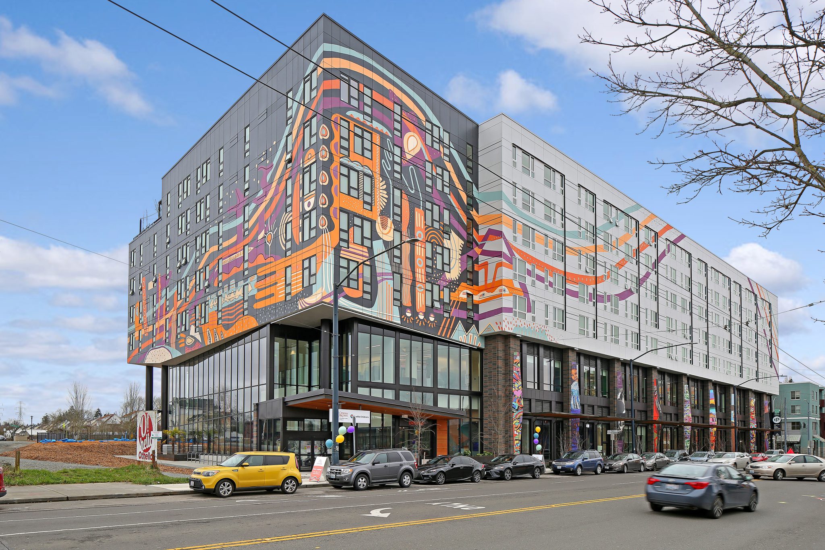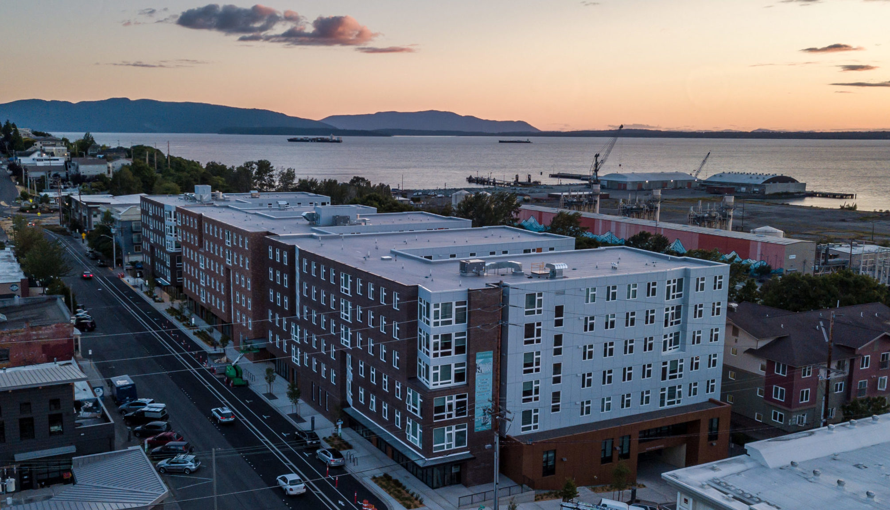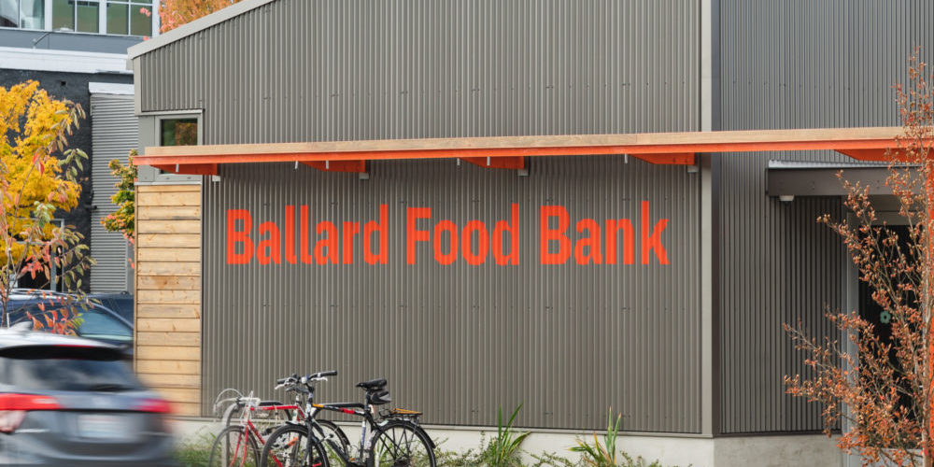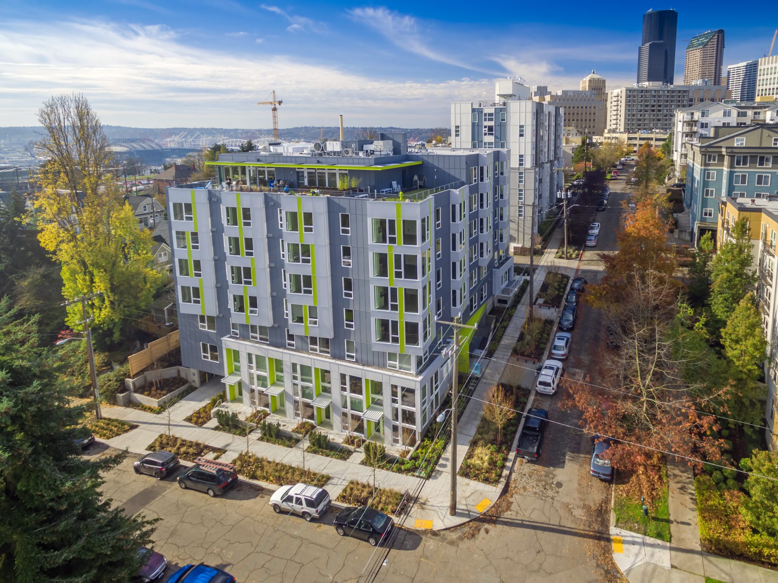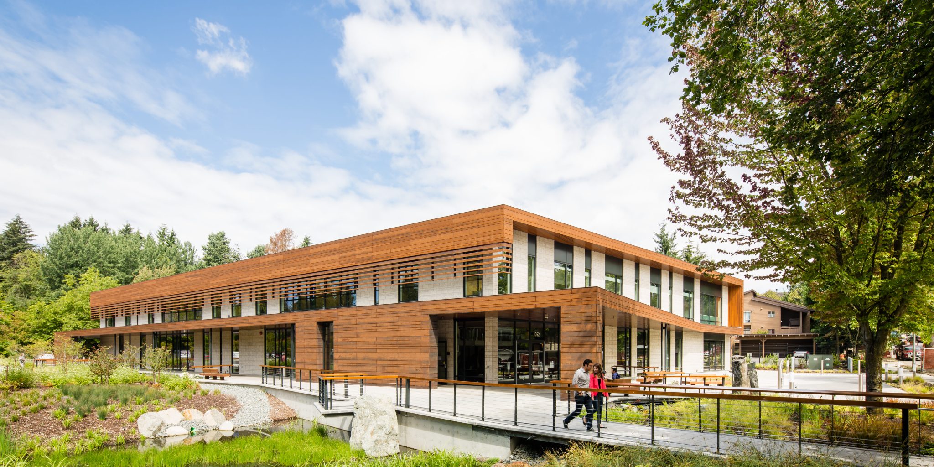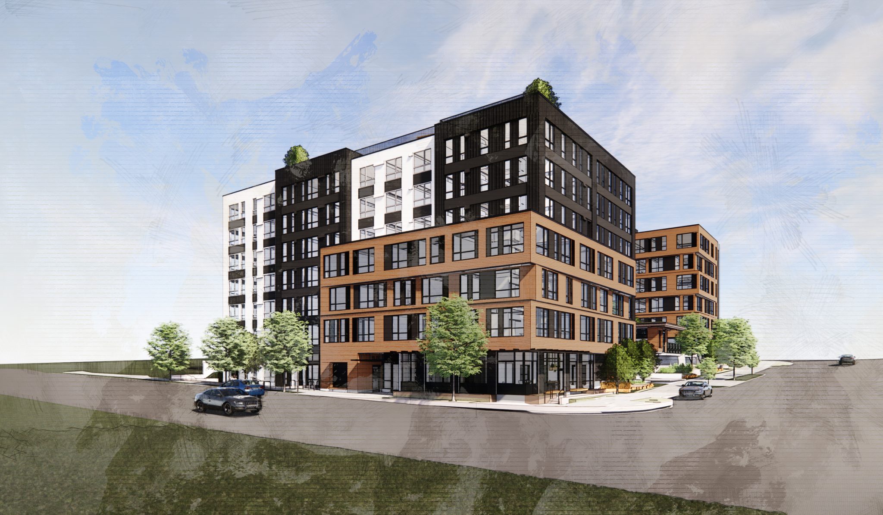Spectrum provided full construction management and technical support for the replacement of the Mountain Perioperative suite Air Handler and HVAC system at Children’s Hospital main campus.
The project included a full replacement of supply and exhaust mechanical units to create a fully redundant system integrated into the Hospital Building Automation System controls. Spectrum worked closely with the design team, Children’s the client’s facilities department, and the Perioperative operations team to complete the system replacement and upgrade while limiting operational impacts and operating room downtime. Detailed planning and collaboration with Children’s infection prevention and clinical operational team was critical to a successful start-up and integration of the new mechanical systems.
The new system includes two air handler units running at 50,00 cfm each, allowing for full redundancy and seamless unit maintenance without disrupting operations. The new air handlers include UV light systems and internal HEPA filtration to eliminate airborne bacterial and viral contaminates from reaching the operating room suite.
- Owner/Client Seattle Children’s Hospital
- Location Seattle, WA
- Size 42,000 SF
- Completion March 2022
- Care Type Highest Acuity



