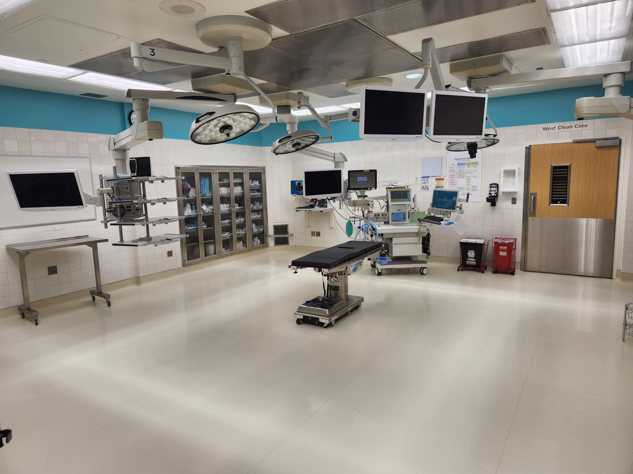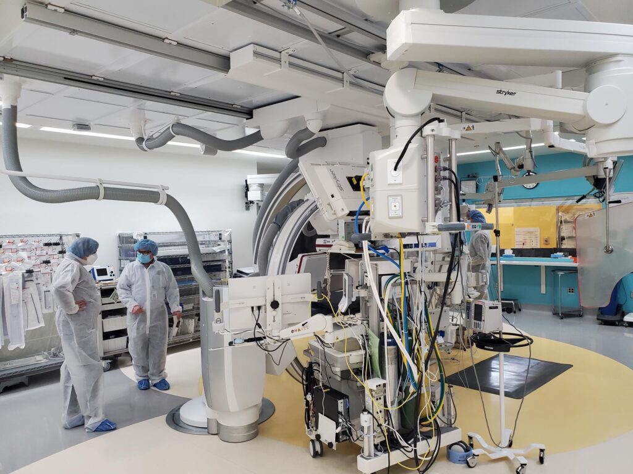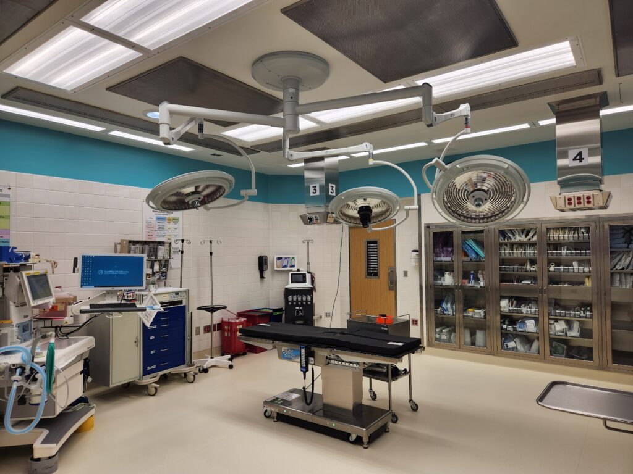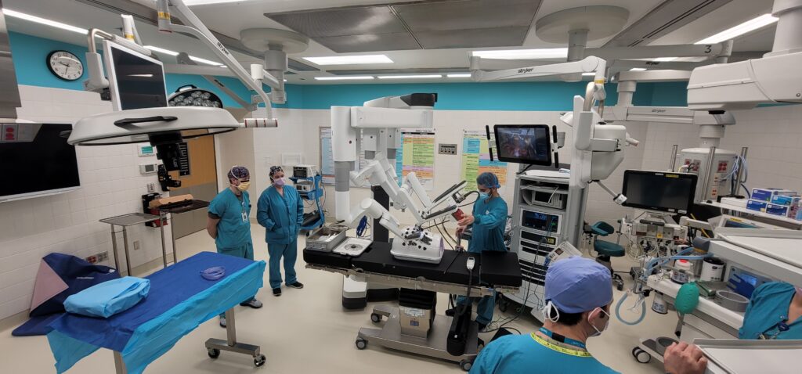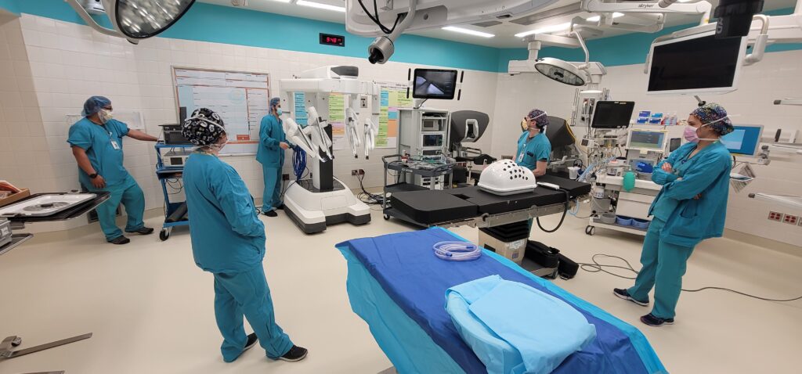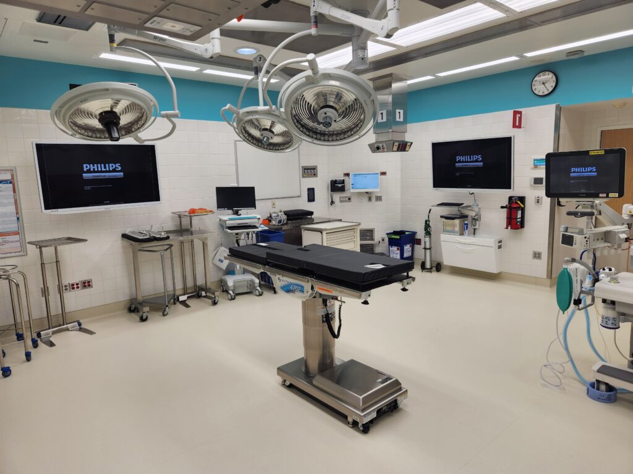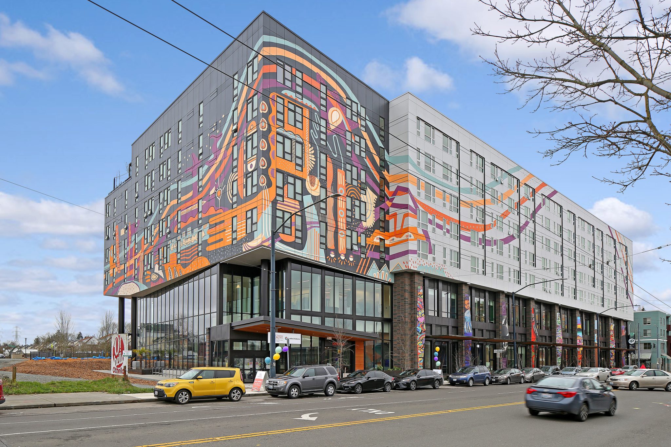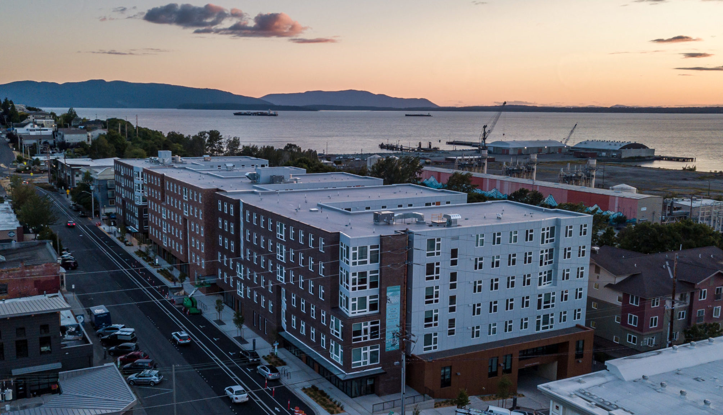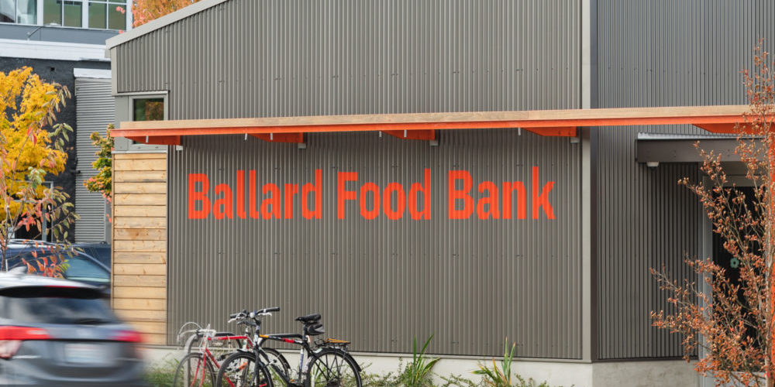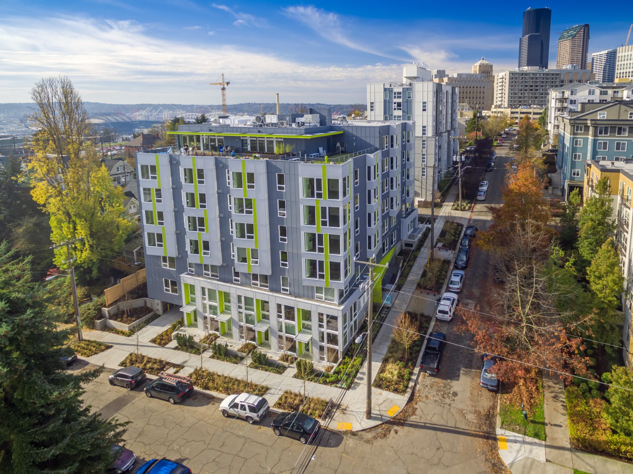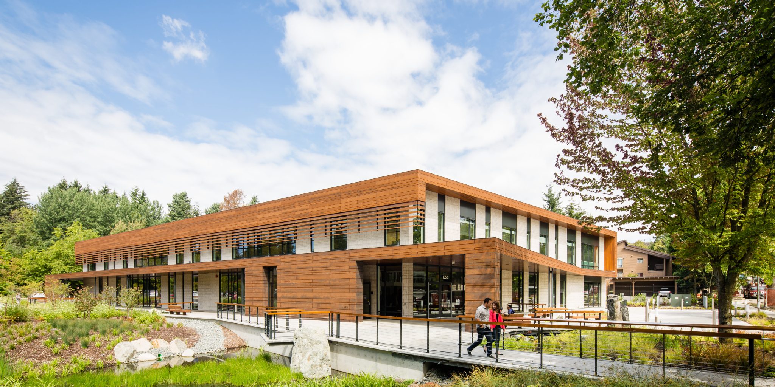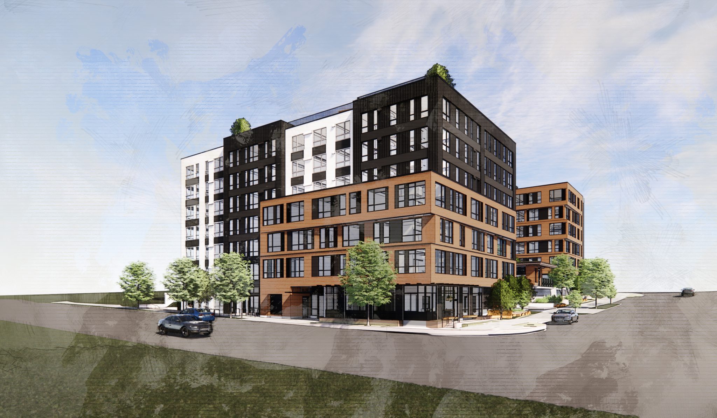Spectrum provided early planning, budgeting, and full construction management services for the renovation and upgrades to the Mountain operating room suite at Seattle Children’s Hospital Main Campus.
Spectrum worked closely with the perioperative operations team to gain a clear understanding of project goals, which included improving clinical efficiencies, upgrading materials and equipment to improve infection prevention, and increasing positive outcomes for patients in one of the most sensitive areas of the hospital.
The initial phases included renovating four existing operating rooms to receive new medical booms, surgical lights, video integration systems, and complete wall, floor and ceiling finish upgrades. A major element of the upgrade included a full HVAC system renovation including new terminal units, Building Automation System integration, HEPA filter installation, and new ducting throughout.
- Owner/Client Seattle Children’s Hospital
- Location Seattle, WA
- Size 7,900 SF
- Completion 2022
