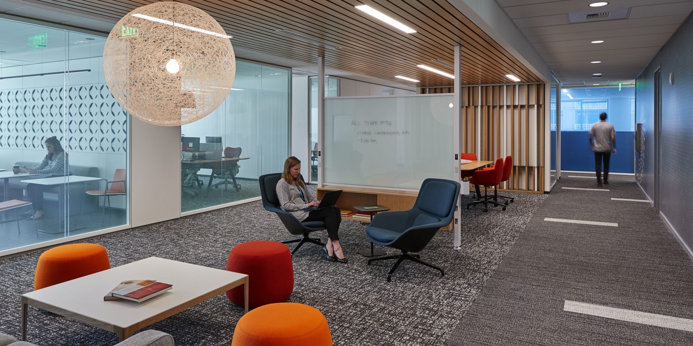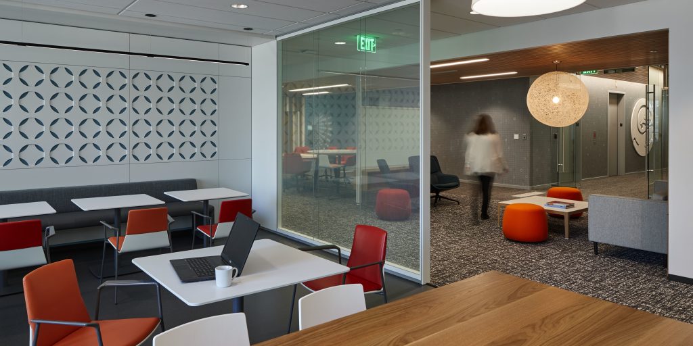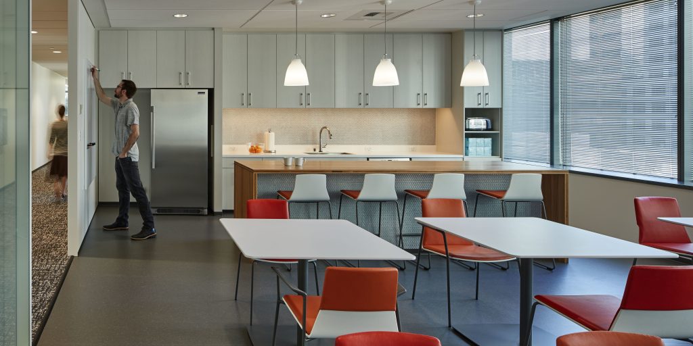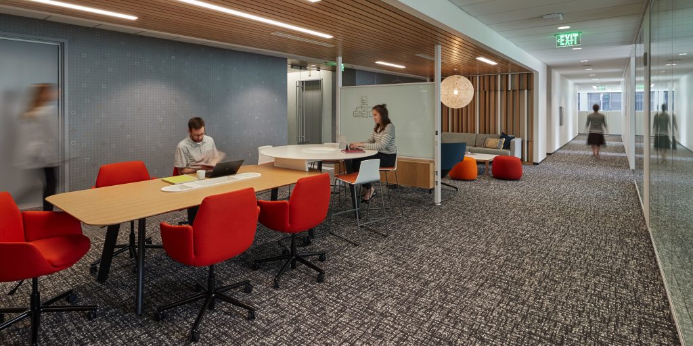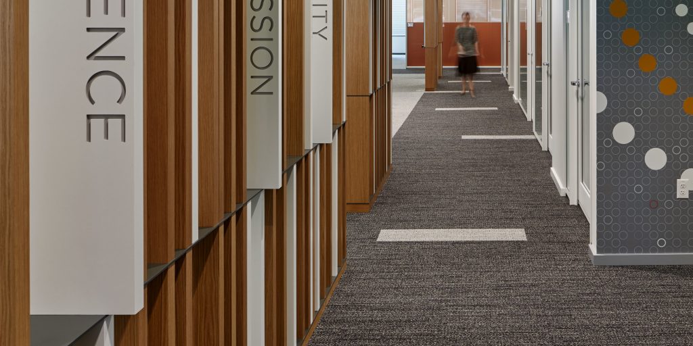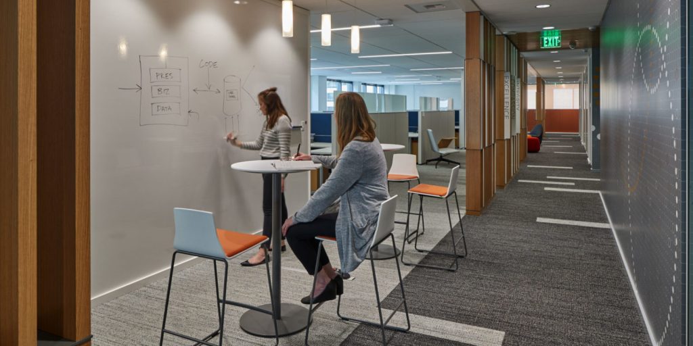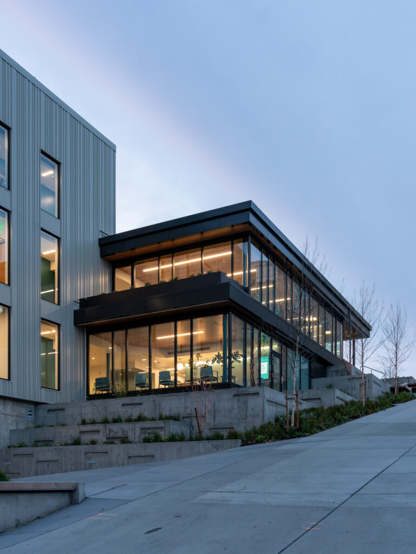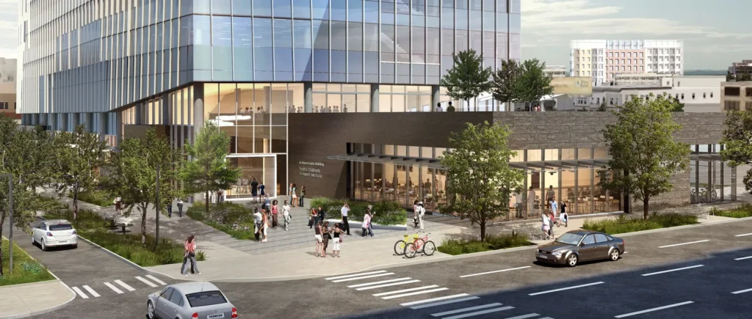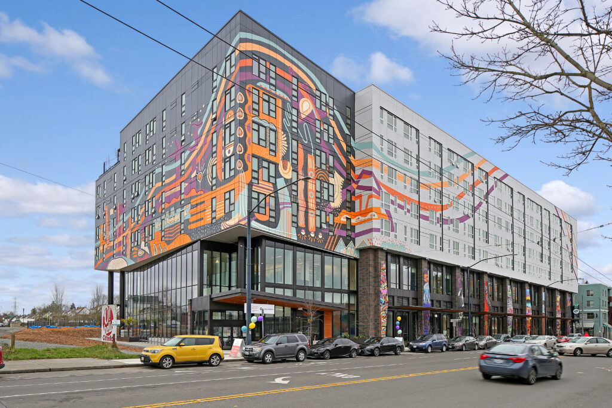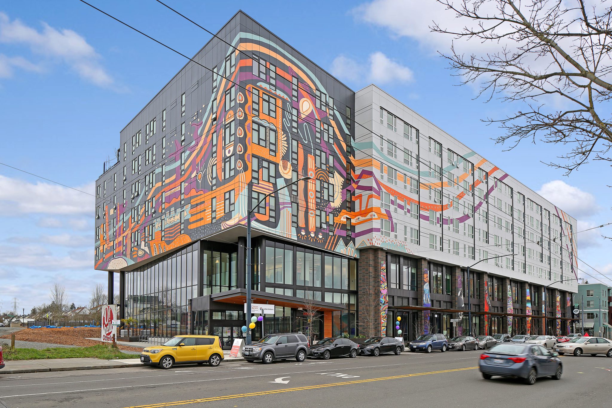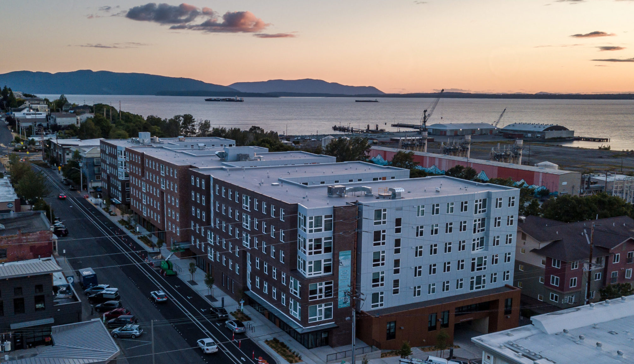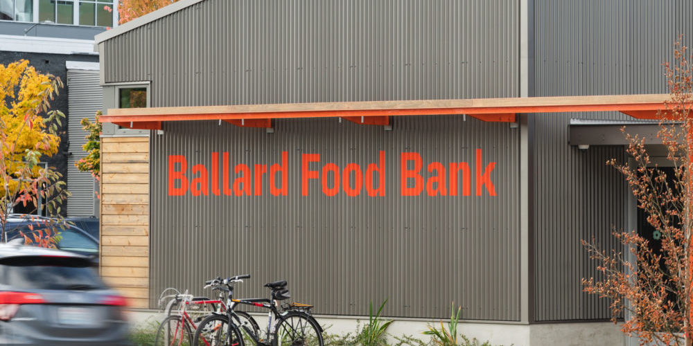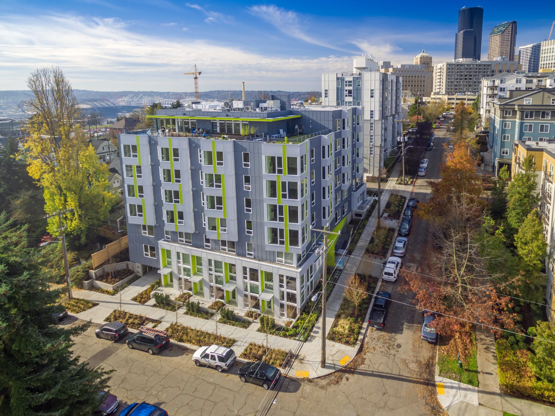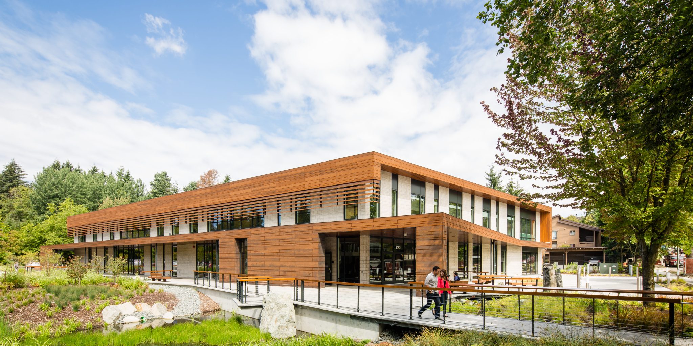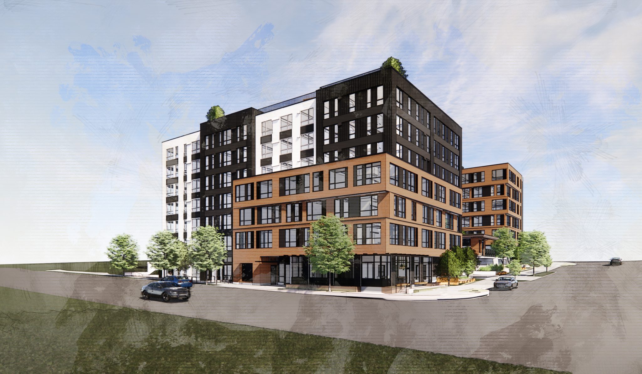The 818 Stewart project for Seattle Children’s Hospital was a multi-phase tenant improvement spanning eight floors of a Class A downtown Seattle high rise office tower.
The five-year project was an integral part of Seattle Children’s administrative master plan, through which Children’s created more clinical space by moving administrative functions off of the main hospital campus and into flexible work environments with ergonomic workstations, abundant focus rooms for heads down work and attractive meeting rooms to facilitate group collaboration, as well as lively break rooms and shared spaces.
Spectrum was at the forefront of this transition, advising Children’s on the administrative master plan and overseeing all tenant improvement work at 818 Stewart.
- Owner/Client Seattle Children’s Hospital
- Location Seattle, WA
- Size 68,000 SF
- Completion 2018
